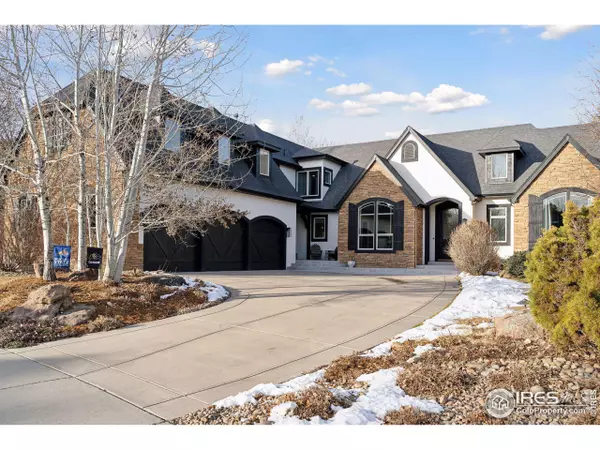1312 Jade Ln Longmont, CO 80504
UPDATED:
01/12/2025 07:34 PM
Key Details
Property Type Single Family Home
Sub Type Residential-Detached
Listing Status Active
Purchase Type For Sale
Square Footage 5,929 sqft
Subdivision Rainbow Ridge Estates
MLS Listing ID 1024319
Bedrooms 5
Full Baths 4
Half Baths 2
HOA Fees $375/ann
HOA Y/N true
Abv Grd Liv Area 3,647
Originating Board IRES MLS
Year Built 2004
Annual Tax Amount $10,375
Lot Size 0.350 Acres
Acres 0.35
Property Description
Location
State CO
County Boulder
Community Park
Area Longmont
Zoning RES
Rooms
Family Room Hardwood
Basement Full, Partially Finished
Primary Bedroom Level Main
Master Bedroom 18x14
Bedroom 2 Upper
Bedroom 3 Upper
Bedroom 4 Upper
Bedroom 5 Basement
Dining Room Hardwood
Kitchen Wood Floor
Interior
Interior Features Study Area, Separate Dining Room, Cathedral/Vaulted Ceilings, Open Floorplan, Walk-In Closet(s), Wet Bar, Kitchen Island, Two Primary Suites, Steam Shower, 9ft+ Ceilings
Heating Forced Air
Cooling Central Air, Ceiling Fan(s)
Flooring Wood Floors
Fireplaces Type 2+ Fireplaces, Gas, Living Room, Primary Bedroom
Fireplace true
Appliance Gas Range/Oven, Self Cleaning Oven, Dishwasher, Refrigerator, Washer, Dryer, Microwave, Disposal
Laundry Washer/Dryer Hookups, Main Level
Exterior
Exterior Feature Hot Tub Included
Parking Features Oversized
Garage Spaces 3.0
Fence Fenced
Pool Private
Community Features Park
Utilities Available Natural Gas Available, Electricity Available
Roof Type Composition
Street Surface Paved
Porch Patio
Private Pool true
Building
Lot Description Lawn Sprinkler System
Faces Southwest
Story 2
Sewer City Sewer
Water City Water, City of Longmont
Level or Stories Two
Structure Type Wood/Frame,Brick/Brick Veneer,Wood Siding
New Construction false
Schools
Elementary Schools Burlington
Middle Schools Sunset Middle
High Schools Niwot
School District St Vrain Dist Re 1J
Others
HOA Fee Include Common Amenities
Senior Community false
Tax ID R0501367
SqFt Source Assessor
Special Listing Condition Private Owner





