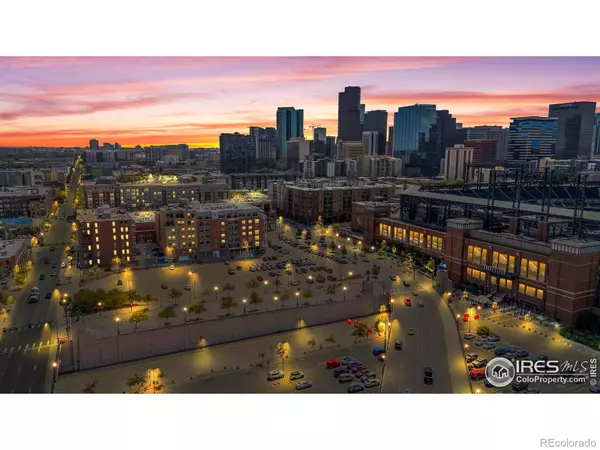2245 Blake ST #L, M, N Denver, CO 80205
UPDATED:
11/22/2024 04:11 PM
Key Details
Property Type Multi-Family
Sub Type Multi-Family
Listing Status Active
Purchase Type For Sale
Square Footage 6,902 sqft
Price per Sqft $724
Subdivision East Denver Boyds---Lodo
MLS Listing ID IR1018293
Style Contemporary
Bedrooms 3
Full Baths 6
Half Baths 1
Condo Fees $3,083
HOA Fees $3,083/mo
HOA Y/N Yes
Abv Grd Liv Area 6,902
Originating Board recolorado
Year Built 2000
Tax Year 2023
Property Description
Location
State CO
County Denver
Zoning PUD
Rooms
Basement None
Main Level Bedrooms 2
Interior
Interior Features Eat-in Kitchen, Five Piece Bath, In-Law Floor Plan, Kitchen Island, Open Floorplan, Pantry, Primary Suite, Walk-In Closet(s), Wet Bar
Heating Forced Air
Cooling Central Air
Fireplaces Type Family Room, Gas, Gas Log, Living Room
Equipment Satellite Dish
Fireplace N
Appliance Dishwasher, Disposal, Double Oven, Dryer, Microwave, Refrigerator, Self Cleaning Oven, Washer
Laundry In Unit
Exterior
Exterior Feature Balcony, Gas Grill
Utilities Available Cable Available, Electricity Available, Internet Access (Wired), Natural Gas Available
View City, Mountain(s)
Roof Type Other
Total Parking Spaces 4
Building
Sewer Public Sewer
Water Public
Level or Stories Two
Structure Type Block,Concrete
Schools
Elementary Schools Gilpin
Middle Schools Bruce Randolph
High Schools East
School District Denver 1
Others
Ownership Individual
Acceptable Financing Cash, Conventional
Listing Terms Cash, Conventional
Pets Description Cats OK, Dogs OK

6455 S. Yosemite St., Suite 500 Greenwood Village, CO 80111 USA
GET MORE INFORMATION





