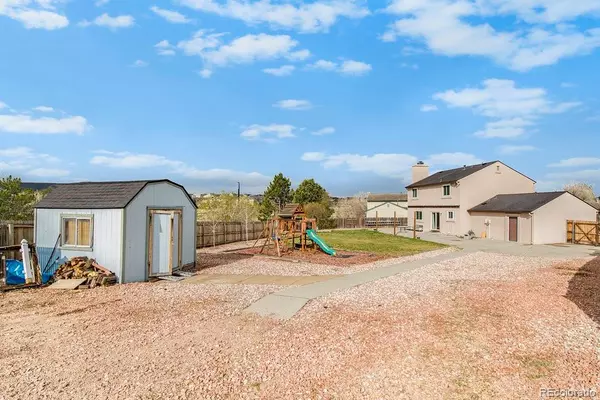1206 Baldwin Park CIR Castle Rock, CO 80104
UPDATED:
11/21/2024 12:02 AM
Key Details
Property Type Single Family Home
Sub Type Single Family Residence
Listing Status Active
Purchase Type For Sale
Square Footage 1,740 sqft
Price per Sqft $347
Subdivision Baldwin Park Estates
MLS Listing ID 1567427
Style Traditional
Bedrooms 3
Full Baths 1
Half Baths 1
Three Quarter Bath 1
HOA Y/N No
Abv Grd Liv Area 1,740
Originating Board recolorado
Year Built 1979
Annual Tax Amount $2,905
Tax Year 2023
Lot Size 0.360 Acres
Acres 0.36
Property Description
One of the most exciting features of this home is the absence of an HOA, providing you with unmatched flexibility to make the most of your property without anyone telling you want you can't do. With 6 covered parking spaces and 8 additional off-street spaces, you'll have ample room for your toys, cars, boats, RVs, trucks, or whatever you're into-an opportunity that rarely comes along in Castle Rock and right in town!
The property line runs adjacent to a private park with a sand volleyball court, the home's prime location right off Plum Creek and Gilbert is absolutely unparalleled. Across the street, you'll find a brand-new gas station, convenience store with a car wash, and Safeway is just moments down the way, along with nearby access to bike paths and Castle Rock's amazing trail system that can lead you on a short walk or ride to the lively Downtown Castle Rock.
Inside, the home features a primary suite and a total of three bedrooms on the same floor and the home is complete with a total of three bathrooms. The unfinished basement is ripe for customization, offering the potential to add significant square footage, additional rooms, and increased equity!
This property combines unmatched convenience, abundant space, and the all too rare freedom to live without HOA restrictions on a size-able lot. Seize this rare opportunity to own a truly unique piece of real estate in Castle Rock... homes like this don't come along often!
Location
State CO
County Douglas
Rooms
Basement Unfinished
Interior
Interior Features Ceiling Fan(s), Primary Suite, Walk-In Closet(s)
Heating Forced Air
Cooling None
Fireplaces Number 1
Fireplaces Type Living Room, Wood Burning
Fireplace Y
Exterior
Exterior Feature Garden, Private Yard, Rain Gutters
Garage Concrete
Garage Spaces 2.0
Fence Full
Utilities Available Cable Available, Electricity Connected, Natural Gas Connected
Roof Type Composition
Total Parking Spaces 16
Garage Yes
Building
Lot Description Corner Lot, Cul-De-Sac, Level
Sewer Public Sewer
Water Public
Level or Stories Two
Structure Type Frame,Wood Siding
Schools
Elementary Schools South Ridge
Middle Schools Mesa
High Schools Douglas County
School District Douglas Re-1
Others
Senior Community No
Ownership Individual
Acceptable Financing Cash, Conventional, FHA, Other, VA Loan
Listing Terms Cash, Conventional, FHA, Other, VA Loan
Special Listing Condition None

6455 S. Yosemite St., Suite 500 Greenwood Village, CO 80111 USA
GET MORE INFORMATION





