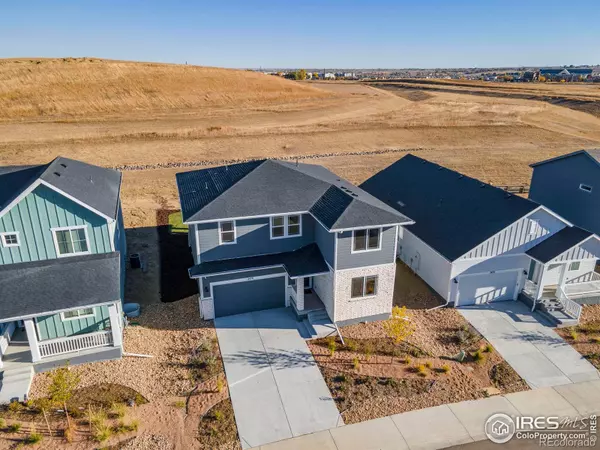For more information regarding the value of a property, please contact us for a free consultation.
2478 White Pelican AVE Loveland, CO 80538
Want to know what your home might be worth? Contact us for a FREE valuation!

Our team is ready to help you sell your home for the highest possible price ASAP
Key Details
Sold Price $595,000
Property Type Single Family Home
Sub Type Single Family Residence
Listing Status Sold
Purchase Type For Sale
Square Footage 3,570 sqft
Price per Sqft $166
Subdivision Kinston At Centerra
MLS Listing ID IR1012277
Sold Date 08/27/24
Style Contemporary
Bedrooms 5
Full Baths 3
Condo Fees $231
HOA Fees $77/qua
HOA Y/N Yes
Abv Grd Liv Area 2,600
Originating Board recolorado
Year Built 2023
Annual Tax Amount $6,737
Tax Year 2023
Lot Size 6,098 Sqft
Acres 0.14
Property Description
WELCOME HOME...with a PRICE IMPROVEMENT! This property is BETTER THAN NEW! Located on one of the finest streets and lots within the master-planned Kinston neighborhood in the highly desirable Centerra area of Loveland. With exceptional value and fully transferable builder warranties, this home comes complete with landscaping, a state-of-the-art security system, and much more. It offers the perfect blend of luxury and comfort, making it a must-have! As you step through the front door, you will be greeted in the foyer that sets the tone for this impeccable home. The spacious, open-concept floor plan is flooded with natural sunlight and abundant storage. It features 5 bedrooms, 3 baths, and an oversized 2-car garage with an unfinished basement. The main floor is ideal for entertaining with the kitchen that flows into the living room and dining area, complemented by a bedroom/office and a full bath along with access to the backyard and porch that backs to the greenbelt. The upper floor offers a seamless blend of comfort and functionality with a large loft area, 4 additional bedrooms, and 2 baths.The basement is a hidden gem, as many homes in the neighborhood do not have them. Buyers will have the opportunity to expand and customize the downstairs space at their leisure. The professionally landscaped backyard oasis is adjacent to open space expected to include walking trails, natural habitats, and award-winning botanic and sculpture gardens. Kinston in Centerra is a unique, new community featuring "The Hub," where residents can enjoy the local brewery, a future swimming pool, workout facilities, a splash pad, concerts on the lawn, and much more. Conveniently located near I-25 and Hwy 34, with easy access to Loveland, Johnstown, Windsor, Greeley, and Fort Collins.
Location
State CO
County Larimer
Zoning RES
Rooms
Basement Bath/Stubbed, Unfinished
Main Level Bedrooms 1
Interior
Interior Features Eat-in Kitchen, Kitchen Island, Open Floorplan, Pantry, Walk-In Closet(s)
Heating Forced Air
Cooling Ceiling Fan(s), Central Air
Flooring Tile
Equipment Satellite Dish
Fireplace Y
Appliance Dishwasher, Dryer, Microwave, Oven, Refrigerator, Self Cleaning Oven, Washer
Laundry In Unit
Exterior
Garage Oversized
Garage Spaces 2.0
Utilities Available Cable Available, Electricity Available, Internet Access (Wired), Natural Gas Available
Roof Type Composition
Total Parking Spaces 2
Garage Yes
Building
Lot Description Level, Open Space, Sprinklers In Front
Water Public
Level or Stories Two
Structure Type Wood Frame
Schools
Elementary Schools Other
Middle Schools Other
High Schools Mountain View
School District Thompson R2-J
Others
Ownership Individual
Acceptable Financing Cash, Conventional, FHA, VA Loan
Listing Terms Cash, Conventional, FHA, VA Loan
Read Less

© 2024 METROLIST, INC., DBA RECOLORADO® – All Rights Reserved
6455 S. Yosemite St., Suite 500 Greenwood Village, CO 80111 USA
Bought with HomeSmart Realty Group Lvld
GET MORE INFORMATION





