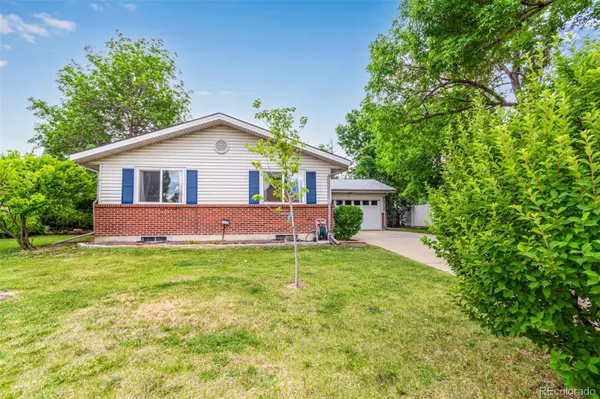For more information regarding the value of a property, please contact us for a free consultation.
1638 27th AVE Greeley, CO 80634
Want to know what your home might be worth? Contact us for a FREE valuation!

Our team is ready to help you sell your home for the highest possible price ASAP
Key Details
Sold Price $430,000
Property Type Single Family Home
Sub Type Single Family Residence
Listing Status Sold
Purchase Type For Sale
Square Footage 2,493 sqft
Price per Sqft $172
Subdivision Rolling Hills
MLS Listing ID 4196908
Sold Date 08/09/24
Bedrooms 4
Full Baths 1
Three Quarter Bath 2
HOA Y/N No
Abv Grd Liv Area 1,343
Originating Board recolorado
Year Built 1969
Annual Tax Amount $2,010
Tax Year 2023
Lot Size 0.330 Acres
Acres 0.33
Property Description
Welcome to your dream home in the heart of Greeley, CO! This stunning 4-bedroom, 3-bathroom ranch-style residence combines classic charm with modern upgrades, offering the perfect blend of comfort and style.
Step into an inviting living room featuring a cozy fireplace, perfect for chilly Colorado evenings. The open-concept layout ensures seamless flow between living spaces, making it ideal for entertaining and family gatherings. With 4 generous bedrooms and three well-appointed bathrooms, this home provides ample space for a growing family or accommodating guests. The master suite features an en-suite bathroom for added convenience and privacy.
The heart of this home is its beautifully remodeled kitchen, equipped with stainless steel appliances, quartz countertops, and ample cabinet space. Whether you're a culinary enthusiast or prefer quick meals, this kitchen is designed to meet all your needs.
The fully finished basement provides additional living space, perfect for a home theater, game room, or guest suite. With two bedrooms and a full bathroom, this lower level offers privacy, versatility and storage. This home has two sets of clothes washer and dryer. One on each level.
Enjoy the great outdoors in your own backyard oasis. The large, fenced yard is perfect for gardening, playtime, or hosting summer barbecues. There's plenty of space for kids and pets to roam freely. This property offers the freedom to personalize and enjoy your home without extra fees or regulations (HOA).
Located in a friendly and vibrant community, this home is close to schools, parks, shopping, and dining. Enjoy easy access to all that Greeley has to offer while savoring the peace and tranquility of your own private retreat.
Don't miss out on the opportunity to own this beautiful ranch home. Schedule a viewing today and make this house your forever home!
Location
State CO
County Weld
Rooms
Basement Finished, Interior Entry, Partial
Main Level Bedrooms 3
Interior
Interior Features Ceiling Fan(s), Corian Counters, Entrance Foyer, High Ceilings, High Speed Internet, Primary Suite
Heating Forced Air
Cooling Central Air
Flooring Carpet, Laminate
Fireplaces Number 1
Fireplaces Type Living Room
Fireplace Y
Appliance Dishwasher, Disposal, Microwave
Laundry In Unit, Laundry Closet
Exterior
Exterior Feature Private Yard, Rain Gutters
Garage Concrete
Garage Spaces 2.0
Fence Full
Utilities Available Cable Available, Electricity Available, Internet Access (Wired), Phone Available
Roof Type Composition
Total Parking Spaces 2
Garage Yes
Building
Sewer Public Sewer
Level or Stories One
Structure Type Brick,Frame,Vinyl Siding
Schools
Elementary Schools Scott
Middle Schools Heath
High Schools Greeley Central
School District Greeley 6
Others
Senior Community No
Ownership Individual
Acceptable Financing Cash, Conventional, FHA, VA Loan
Listing Terms Cash, Conventional, FHA, VA Loan
Special Listing Condition None
Read Less

© 2024 METROLIST, INC., DBA RECOLORADO® – All Rights Reserved
6455 S. Yosemite St., Suite 500 Greenwood Village, CO 80111 USA
Bought with NON MLS PARTICIPANT
GET MORE INFORMATION





