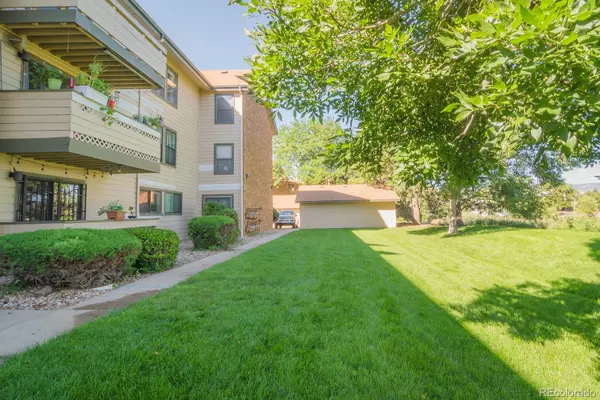For more information regarding the value of a property, please contact us for a free consultation.
410 Zang ST #2-306 Lakewood, CO 80228
Want to know what your home might be worth? Contact us for a FREE valuation!

Our team is ready to help you sell your home for the highest possible price ASAP
Key Details
Sold Price $370,000
Property Type Condo
Sub Type Condominium
Listing Status Sold
Purchase Type For Sale
Square Footage 1,174 sqft
Price per Sqft $315
Subdivision Snowbird
MLS Listing ID 2932878
Sold Date 09/08/23
Bedrooms 2
Full Baths 2
Condo Fees $322
HOA Fees $322/mo
HOA Y/N Yes
Abv Grd Liv Area 1,174
Originating Board recolorado
Year Built 1980
Annual Tax Amount $1,915
Tax Year 2022
Property Description
Welcome home! This is condo living at it's best! Ample guest parking, 1 car garage (number 113) near front door, grassy and treed courtyard with mountain views. Short walk to Union Ridge Park,Wright Park and Green Mountain Open Space trails. Short walk to light rail stop, short drive to light rail station. Close to Colorado Mills and Denver West shopping and dining. Easy access to 6th Avenue to get to downtown Denver, downtown Golden, or School of Mines. Easy access to I70 for the mountains or C470 to Denver Tech Center. This unit is on the 3rd floor with vaulted ceilings skylight and open floor plan. The open living area has wood look floors, wood burning fireplace and mountain views. The dining area opens to the living room and is huge. Would make a great home office as well. The kitchen boasts granite counters and breakfast bar, all appliances included. Just off the dining room is huge laundry room and storage area for your convenience. Washer and dryer is included. Down the hall you will find the 1st large bedroom with mountain views, carpet and ceilings fan. Just off this bedroom is an updated full bathroom with granite counters, tile floors and updated fixtures. Continue down the hall to the primary suite! Huge primary suite with mountain views, large walk in closet, carpet floors, ceiling fan and updated ensuite full bath with granite counters. Please forgive the swallows nesting by the front door. The HOA is having the siding painted with repairs so please forgive any construction mess or noise. This home is turnkey. Rare FHA approved unit with deeded garage! Don't miss this one! it won't last long. Newer AC, Furnace, interior paint, new dishwasher.
Location
State CO
County Jefferson
Rooms
Main Level Bedrooms 2
Interior
Interior Features Ceiling Fan(s), Granite Counters, High Ceilings, Open Floorplan, Primary Suite, Smoke Free, Vaulted Ceiling(s), Walk-In Closet(s)
Heating Forced Air, Natural Gas
Cooling Central Air
Flooring Carpet, Tile, Vinyl
Fireplaces Number 1
Fireplaces Type Living Room, Wood Burning
Fireplace Y
Appliance Dishwasher, Disposal, Dryer, Microwave, Refrigerator, Self Cleaning Oven, Washer
Laundry In Unit
Exterior
Exterior Feature Lighting
Garage Spaces 1.0
Pool Outdoor Pool
Utilities Available Cable Available, Electricity Connected, Internet Access (Wired), Natural Gas Connected, Phone Connected
View Mountain(s)
Roof Type Unknown
Total Parking Spaces 1
Garage No
Building
Lot Description Greenbelt, Landscaped, Open Space
Foundation Slab
Sewer Public Sewer
Water Public
Level or Stories One
Structure Type Frame, Wood Siding
Schools
Elementary Schools South Lakewood
Middle Schools Creighton
High Schools Lakewood
School District Jefferson County R-1
Others
Senior Community No
Ownership Individual
Acceptable Financing Cash, Conventional, FHA, VA Loan
Listing Terms Cash, Conventional, FHA, VA Loan
Special Listing Condition None
Pets Description Cats OK, Dogs OK
Read Less

© 2024 METROLIST, INC., DBA RECOLORADO® – All Rights Reserved
6455 S. Yosemite St., Suite 500 Greenwood Village, CO 80111 USA
Bought with Compass - Denver
GET MORE INFORMATION





