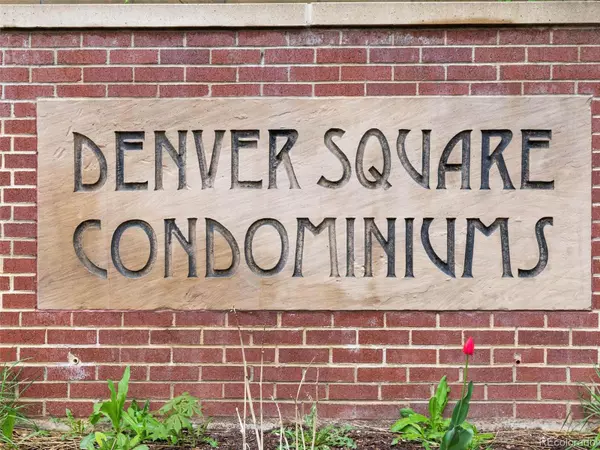For more information regarding the value of a property, please contact us for a free consultation.
1699 N Downing ST #208 Denver, CO 80218
Want to know what your home might be worth? Contact us for a FREE valuation!

Our team is ready to help you sell your home for the highest possible price ASAP
Key Details
Sold Price $500,000
Property Type Condo
Sub Type Condominium
Listing Status Sold
Purchase Type For Sale
Square Footage 1,137 sqft
Price per Sqft $439
Subdivision Uptown
MLS Listing ID 2591036
Sold Date 07/14/23
Style Urban Contemporary
Bedrooms 2
Full Baths 2
Condo Fees $409
HOA Fees $409/mo
HOA Y/N Yes
Abv Grd Liv Area 1,137
Originating Board recolorado
Year Built 2003
Annual Tax Amount $2,407
Tax Year 2022
Property Description
Denver Uptown living at its finest! This fabulous 2 bedrooms, 2 baths Denver Square condo offers 1,137 square feet of functional city living * Enjoy cooking in gourmet kitchen with new GE gas stove (2022), newer Whirlpool dishwasher (2019), granite tile counter tops, shaker style cabinets and counter area * Open floor plan is great for entertaining * Hardwood floors throughout the main area * Cozy up in front of a gas fireplace on a chilly night * Wind down in a spacious primary suite with adjacent 5 piece primary bath and a large walk-in closet with custom Elfa shelving * Second bedroom is perfect for your out of town guest or as a home office with it’s own bath nearby * Both bedrooms have been re-carpeted with an updated pad * New LG washer and dryer with pedestals (2021) * Furnace has been cleaned and certified * South facing balcony * Relish the convenience of two (2!) reserved parking spaces in the garage * Secured building with elevator, dog run, community courtyard with a firepit, storage and bike rack * Enjoy strolling down 17th Ave to shops and restaurants * Walking distance to St. Joseph’s Hospital, National Jewish Hospital and Rocky Mountain Children’s Hospital* Easy access to Downtown Denver, Cherry Creek, Cheesman Park, City Park and more! *
Location
State CO
County Denver
Zoning G-RO-5
Rooms
Main Level Bedrooms 2
Interior
Interior Features Ceiling Fan(s), Five Piece Bath, Granite Counters, No Stairs, Primary Suite, Smoke Free
Heating Forced Air, Natural Gas
Cooling Central Air
Flooring Carpet, Tile, Wood
Fireplaces Number 1
Fireplaces Type Gas, Gas Log, Living Room
Fireplace Y
Appliance Dishwasher, Disposal, Dryer, Microwave, Refrigerator, Self Cleaning Oven, Washer
Laundry In Unit
Exterior
Exterior Feature Balcony, Elevator, Fire Pit, Lighting
Garage Spaces 2.0
Utilities Available Cable Available, Electricity Connected, Natural Gas Connected, Phone Available
View City
Roof Type Unknown
Total Parking Spaces 2
Garage Yes
Building
Sewer Public Sewer
Water Public
Level or Stories One
Structure Type Brick
Schools
Elementary Schools Wyatt
Middle Schools Mcauliffe International
High Schools East
School District Denver 1
Others
Senior Community No
Ownership Individual
Acceptable Financing Cash, Conventional, FHA, VA Loan
Listing Terms Cash, Conventional, FHA, VA Loan
Special Listing Condition None
Pets Description Cats OK, Dogs OK
Read Less

© 2024 METROLIST, INC., DBA RECOLORADO® – All Rights Reserved
6455 S. Yosemite St., Suite 500 Greenwood Village, CO 80111 USA
Bought with Real Broker LLC
GET MORE INFORMATION





