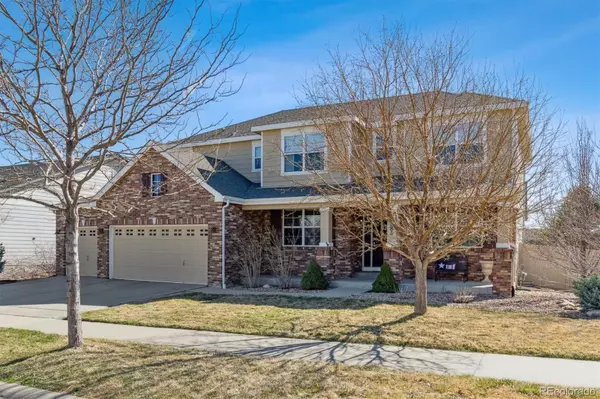For more information regarding the value of a property, please contact us for a free consultation.
12086 Triple Crown DR Parker, CO 80134
Want to know what your home might be worth? Contact us for a FREE valuation!

Our team is ready to help you sell your home for the highest possible price ASAP
Key Details
Sold Price $776,000
Property Type Single Family Home
Sub Type Single Family Residence
Listing Status Sold
Purchase Type For Sale
Square Footage 3,096 sqft
Price per Sqft $250
Subdivision Horseshoe Ridge
MLS Listing ID 6715118
Sold Date 05/18/23
Bedrooms 4
Full Baths 2
Half Baths 1
Three Quarter Bath 1
Condo Fees $94
HOA Fees $94/mo
HOA Y/N Yes
Abv Grd Liv Area 3,096
Originating Board recolorado
Year Built 2010
Annual Tax Amount $4,603
Tax Year 2022
Lot Size 8,276 Sqft
Acres 0.19
Property Description
Rare Richmond American William model features four bedrooms and three bathrooms upstairs, plus a main floor study and a 3 car garage! Handsome curb appeal is highlighted by the front porch that beckons you to sit down and watch sunsets. Welcome inside to engineered plank flooring at the entry that defines and connects the formal spaces of this traditional floorplan. Vaulted family room has surround sound pre-wire, high picture windows, a gas fireplace and flows perfectly into the eating space. Open kitchen hosts abundant cabinets and countertop space with a prep island and butler’s pantry conveniently nearby. The chef will enjoy cooking made easier with double ovens and a gas cooktop with stylish hood. New vinyl plank flooring extends into the charming mud room that is both handsome and useful with the main floor laundry nearby. Main floor office includes a built in bookcase, French doors and easy access to the powder bath. The east facing covered patio provides outdoor living space that can be enjoyed during any season. Imagine evenings around the wood burning fire pit and various activities in the spacious backyard of this 8000+ square foot corner lot. Ascend the stairs to the primary suite that will be your retreat, offering a cozy window seat with storage and a five piece bath with corner tub that is perfect for unwinding at the end of the day. Two bedrooms utilize a jack and Jill full bath and the fourth bedroom hosts a private bath, ideal for family or guests! This home has dual zone heating and air conditioning and a full unfinished basement with room to expand if needed. The west facing driveway is good for snow melt and this street is on the school bus route. Horseshoe Ridge is located in the Douglas County School District, a short distance from I25, downtown Parker, restaurants and conveniences.
Location
State CO
County Douglas
Rooms
Basement Cellar, Unfinished
Interior
Interior Features Breakfast Nook, Five Piece Bath, Jack & Jill Bathroom, Kitchen Island, Laminate Counters, Primary Suite, Radon Mitigation System, Smoke Free, Vaulted Ceiling(s), Walk-In Closet(s)
Heating Forced Air, Natural Gas
Cooling Central Air
Flooring Carpet, Vinyl
Fireplaces Number 1
Fireplaces Type Family Room
Fireplace Y
Appliance Cooktop, Dishwasher, Disposal, Double Oven, Range Hood
Exterior
Garage Spaces 3.0
Fence Full
Utilities Available Electricity Connected, Natural Gas Connected
Roof Type Composition
Total Parking Spaces 3
Garage Yes
Building
Sewer Public Sewer
Water Public
Level or Stories Two
Structure Type Frame
Schools
Elementary Schools Gold Rush
Middle Schools Cimarron
High Schools Legend
School District Douglas Re-1
Others
Senior Community No
Ownership Individual
Acceptable Financing Cash, Conventional, FHA, VA Loan
Listing Terms Cash, Conventional, FHA, VA Loan
Special Listing Condition None
Read Less

© 2024 METROLIST, INC., DBA RECOLORADO® – All Rights Reserved
6455 S. Yosemite St., Suite 500 Greenwood Village, CO 80111 USA
Bought with Fathom Realty Colorado LLC
GET MORE INFORMATION





