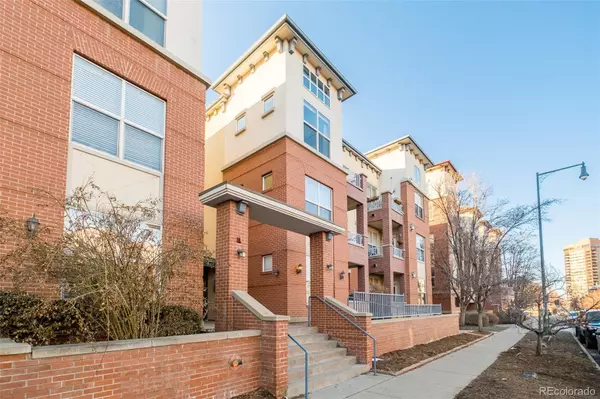For more information regarding the value of a property, please contact us for a free consultation.
1747 N Pearl ST #302 Denver, CO 80203
Want to know what your home might be worth? Contact us for a FREE valuation!

Our team is ready to help you sell your home for the highest possible price ASAP
Key Details
Sold Price $500,000
Property Type Condo
Sub Type Condominium
Listing Status Sold
Purchase Type For Sale
Square Footage 963 sqft
Price per Sqft $519
Subdivision North Capitol Hill
MLS Listing ID 3128444
Sold Date 04/07/23
Style Contemporary
Bedrooms 2
Full Baths 2
Condo Fees $340
HOA Fees $340/mo
HOA Y/N Yes
Abv Grd Liv Area 963
Originating Board recolorado
Year Built 2000
Annual Tax Amount $2,038
Tax Year 2021
Property Description
The entire unit has fresh paint including the walls, doors/trim, and cabinets and we just dropped the price $15K. Live just outside Downtown and a two bedroom / two bath condo in the walkable Uptown neighborhood. This modern complex with underground parking and a secure entrance was built in 2000. Take the elevator to the third floor open air corridor hallways where you will find unit #302 which only shares one common wall. Inside the unit there is space for an entry table on the right and to the left is a utility closet with stacked washer and dryer (included), storage, furnace, and water heater. Down the hall you will find a large updated full bathroom across the hall from a moody blue bedroom with a south facing window. The open kitchen has new Kitchen-aid stainless steel appliances, bar seating, plus a large closet pantry space as well. The new floors extend throughout the living area with a cozy gas fireplace and balcony overlooking Pearl street. The primary suite features a cupola tower giving the bedroom extremely tall ceilings and beautiful sunlight. The primary bathroom exceeds expectations with a massive dual shower, water closet, double vanity, and large walk-in closet. This is a walker's paradise with 96 walk score, 79 transit score with a bus stop two minutes away, and a 97 bike score. Within seven minutes you can walk to D bar, Samadhi yoga, Coperta, Retrograde, Ace, Park&Co, Marczyk, and Revival. You have a parking space in the underground garage so it is convenient to drive 9 minutes to City Park, 13 minutes to Cherry Creek, 15 minutes to Sloan’s Lake, 13 minutes to Highlands Square, or 7 minutes to Union Station.
Location
State CO
County Denver
Zoning C-MX-8
Rooms
Main Level Bedrooms 2
Interior
Interior Features Eat-in Kitchen, High Ceilings, Open Floorplan, Pantry, Primary Suite
Heating Forced Air
Cooling Central Air
Flooring Laminate
Fireplaces Number 1
Fireplaces Type Living Room
Fireplace Y
Appliance Dishwasher, Disposal, Dryer, Microwave, Oven, Refrigerator, Washer
Laundry In Unit
Exterior
Exterior Feature Balcony, Elevator, Lighting, Rain Gutters
Garage Heated Garage, Underground
Garage Spaces 1.0
Utilities Available Electricity Connected, Natural Gas Connected
Roof Type Composition
Total Parking Spaces 1
Garage Yes
Building
Sewer Public Sewer
Water Public
Level or Stories One
Structure Type Brick
Schools
Elementary Schools Whittier E-8
Middle Schools Mcauliffe International
High Schools East
School District Denver 1
Others
Senior Community No
Ownership Individual
Acceptable Financing Cash, Conventional, FHA, VA Loan
Listing Terms Cash, Conventional, FHA, VA Loan
Special Listing Condition None
Read Less

© 2024 METROLIST, INC., DBA RECOLORADO® – All Rights Reserved
6455 S. Yosemite St., Suite 500 Greenwood Village, CO 80111 USA
Bought with Kentwood Real Estate Cherry Creek
GET MORE INFORMATION





