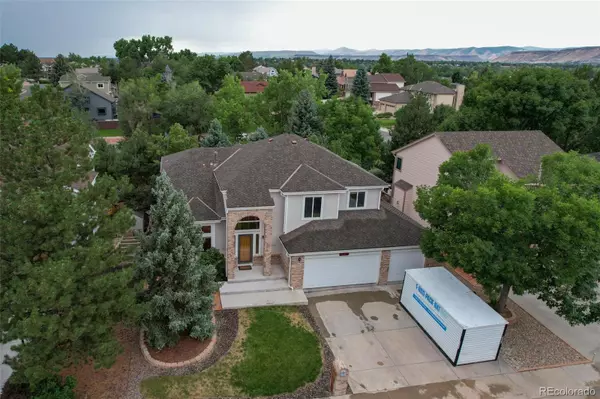For more information regarding the value of a property, please contact us for a free consultation.
11730 W 75th DR Arvada, CO 80005
Want to know what your home might be worth? Contact us for a FREE valuation!

Our team is ready to help you sell your home for the highest possible price ASAP
Key Details
Sold Price $710,000
Property Type Single Family Home
Sub Type Single Family Residence
Listing Status Sold
Purchase Type For Sale
Square Footage 2,700 sqft
Price per Sqft $262
Subdivision Harvest Lane North
MLS Listing ID 4574623
Sold Date 12/01/22
Bedrooms 4
Full Baths 2
Half Baths 1
Three Quarter Bath 1
HOA Y/N No
Abv Grd Liv Area 1,953
Originating Board recolorado
Year Built 1995
Annual Tax Amount $4,069
Tax Year 2021
Acres 0.16
Property Description
$45K PRICE REDUCTION! Beautifully updated home in Harvest Lane North! Prime location with privacy in the back yard and big trees backing to the community greenbelt! Grand, 2-story entrance with hardwood floors throughout the main floor and both formal and informal living rooms on the main floor! Kitchen has granite and stainless appliances with newer cabinets, and the deck off the main floor has wonderful privacy! Upstairs, there are three bedrooms including the primary suite that has a sitting area, updated 5-piece bath, and walk-in closet! The basement is finished, giving a fourth bedroom, fourth bathroom, and second family room and a walk-out entrance to the back yard! Updated lighting throughout as well as updated door hardware! The newer Anderson Windows are triple pane windows! The newer composite deck has a retractable awning & natural gas line for BBQ or a fire pit. This house has the perfect combination of premium location and beautifully updated home! Quick Possession Possible! OPEN HOUSE SUNDAY 12:00 - 3:00!
Location
State CO
County Jefferson
Rooms
Basement Full, Interior Entry, Walk-Out Access
Interior
Interior Features Breakfast Nook, Ceiling Fan(s), Five Piece Bath, Granite Counters, High Ceilings, High Speed Internet, Open Floorplan, Primary Suite, Smoke Free, Vaulted Ceiling(s), Walk-In Closet(s)
Heating Forced Air
Cooling Central Air
Flooring Carpet, Tile, Wood
Fireplaces Number 1
Fireplaces Type Family Room
Fireplace Y
Appliance Dishwasher, Disposal, Microwave, Oven, Range, Refrigerator, Self Cleaning Oven
Exterior
Garage Spaces 3.0
Fence Full
Roof Type Architecural Shingle, Composition
Total Parking Spaces 3
Garage Yes
Building
Lot Description Greenbelt
Sewer Public Sewer
Water Public
Level or Stories Two
Structure Type Brick, Frame
Schools
Elementary Schools Fremont
Middle Schools Oberon
High Schools Arvada West
School District Jefferson County R-1
Others
Senior Community No
Ownership Individual
Acceptable Financing Cash, Conventional, VA Loan
Listing Terms Cash, Conventional, VA Loan
Special Listing Condition None
Read Less

© 2024 METROLIST, INC., DBA RECOLORADO® – All Rights Reserved
6455 S. Yosemite St., Suite 500 Greenwood Village, CO 80111 USA
Bought with Colorado and Company Real Estate, Inc
GET MORE INFORMATION





