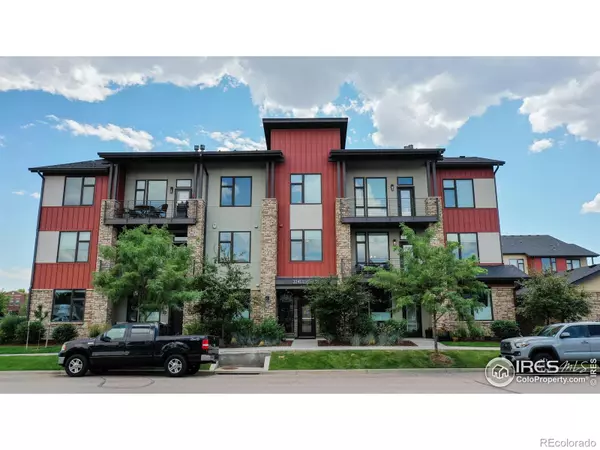For more information regarding the value of a property, please contact us for a free consultation.
2241 Limon DR #203 Fort Collins, CO 80525
Want to know what your home might be worth? Contact us for a FREE valuation!

Our team is ready to help you sell your home for the highest possible price ASAP
Key Details
Sold Price $465,000
Property Type Condo
Sub Type Condominium
Listing Status Sold
Purchase Type For Sale
Square Footage 1,303 sqft
Price per Sqft $356
Subdivision The Flats At Rigden Farm
MLS Listing ID IR973015
Sold Date 09/22/22
Style Contemporary
Bedrooms 2
Full Baths 2
Condo Fees $518
HOA Fees $518/mo
HOA Y/N Yes
Abv Grd Liv Area 1,303
Originating Board recolorado
Year Built 2016
Tax Year 2021
Property Description
Step inside this meticulously kept 2bed/2bath Security Luxury Condominium. Complete with a single garage (#4), this property is located in the desirable Rigden Farm neighborhood in central Fort Collins, minutes away from excellent dining, shopping, and recreational experiences. Plenty of natural light flows through the spacious living room to brighten your days while the cozy fireplace will warm even the chilliest Colorado nights. Follow the beautiful hardwood floors into the chef-inspired kitchen, which boasts stainless steel appliances, a large island, granite countertops, & sleek cabinetry to make every meal memorable. Keep your home organized with plenty of storage and a separate laundry room with a washer and dryer. The balcony is perfect for relaxing with a good book after rinsing off the day in the primary bathroom's walk-in shower. See for yourself what this home has to offer; details at (http://prop.tours/huk).
Location
State CO
County Larimer
Zoning RH
Rooms
Basement None
Main Level Bedrooms 2
Interior
Interior Features Kitchen Island, Open Floorplan, Pantry, Smart Thermostat, Walk-In Closet(s)
Heating Forced Air
Cooling Ceiling Fan(s), Central Air
Flooring Tile
Fireplaces Type Gas
Equipment Satellite Dish
Fireplace N
Appliance Dishwasher, Disposal, Dryer, Microwave, Oven, Refrigerator, Washer
Laundry In Unit
Exterior
Exterior Feature Balcony
Garage Spaces 1.0
Utilities Available Cable Available, Electricity Available, Electricity Connected, Internet Access (Wired), Natural Gas Available, Natural Gas Connected
Roof Type Composition
Total Parking Spaces 1
Building
Sewer Public Sewer
Water Public
Level or Stories One
Structure Type Stone,Stucco
Schools
Elementary Schools Riffenburgh
Middle Schools Lesher
High Schools Fort Collins
School District Poudre R-1
Others
Ownership Individual
Acceptable Financing Cash, Conventional
Listing Terms Cash, Conventional
Pets Description Cats OK, Dogs OK
Read Less

© 2024 METROLIST, INC., DBA RECOLORADO® – All Rights Reserved
6455 S. Yosemite St., Suite 500 Greenwood Village, CO 80111 USA
Bought with Roots Real Estate
GET MORE INFORMATION





