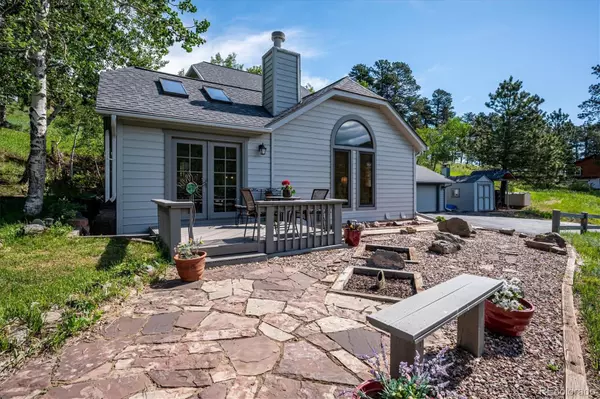For more information regarding the value of a property, please contact us for a free consultation.
1708 Old Squaw Pass RD Evergreen, CO 80439
Want to know what your home might be worth? Contact us for a FREE valuation!

Our team is ready to help you sell your home for the highest possible price ASAP
Key Details
Sold Price $860,000
Property Type Single Family Home
Sub Type Single Family Residence
Listing Status Sold
Purchase Type For Sale
Square Footage 2,458 sqft
Price per Sqft $349
Subdivision Pine Valley
MLS Listing ID 2765712
Sold Date 09/07/22
Style Mountain Contemporary
Bedrooms 3
Full Baths 1
Half Baths 1
Three Quarter Bath 1
HOA Y/N No
Abv Grd Liv Area 2,458
Originating Board recolorado
Year Built 1988
Annual Tax Amount $2,531
Tax Year 2021
Lot Size 1 Sqft
Acres 1.1
Property Description
Dreaming of a serene lifestyle away from the hustle and bustle of the city? Tucked in the breathtaking mountainscapes of Evergreen, this home might be just what you're looking for! A paved access road and driveway lead to this 1.1-acre lot, perfectly placed to capture immaculate panoramas. High-quality Pella and Andersen windows pair with oversized sliding glass doors to usher in tons of sunlight and frame postcard views. Striking interior elements take inspiration from the surrounding landscape, from the stately stone fireplace in the living room to the impeccable wood details throughout.
A vaulted tongue-and-groove wood ceiling with skylights is overhead in the impressive dining room, creating an ideal spot for hosting dinner celebrations with guests. Take your meals alfresco one of the Trex decks - the back deck for privacy & seclusion or the front ones, overlooking incredible vistas that provide a stunning backdrop. The eat-in kitchen has a travertine backsplash featuring hand-made tiles, hardwood floors, quartz countertops, ample storage, and a multi-seater island under elegant pendant lighting.
Indulge in the well-sized proportions of the primary suite with a cozy window nook overseeing views of the valley. It's accommodated by a 3/4 ensuite and a walk-in closet, while a pass-through full bath connects the secondary bedrooms. Looking for a flex space that you can customize? There's a large studio you can transform into another entertaining spot, a hobby area, or a bike shop. Other must-see features of this gem include extra attic storage, a newer roof, an attached 2-car garage, high-speed Clear Creek Broadband internet, and Xcel natural gas. As an added perk, you'll have quick access to I-70. There's so much more to explore, so why wait? Come for a tour before the opportunity is gone for good!
Location
State CO
County Clear Creek
Zoning MR-1
Rooms
Basement Crawl Space
Interior
Interior Features Eat-in Kitchen, High Speed Internet, Jack & Jill Bathroom, Kitchen Island, Pantry, Stone Counters, T&G Ceilings, Vaulted Ceiling(s), Walk-In Closet(s)
Heating Forced Air, Natural Gas
Cooling None
Flooring Carpet, Tile, Wood
Fireplaces Number 1
Fireplaces Type Family Room
Fireplace Y
Appliance Dishwasher, Dryer, Microwave, Oven, Refrigerator, Washer
Exterior
Exterior Feature Rain Gutters
Garage 220 Volts, Asphalt, Concrete
Garage Spaces 2.0
Utilities Available Electricity Connected, Natural Gas Connected, Phone Connected
View Valley
Roof Type Composition
Total Parking Spaces 2
Garage Yes
Building
Lot Description Sloped
Sewer Septic Tank
Water Well
Level or Stories Two
Structure Type Frame, Wood Siding
Schools
Elementary Schools King Murphy
Middle Schools Clear Creek
High Schools Clear Creek
School District Clear Creek Re-1
Others
Senior Community No
Ownership Individual
Acceptable Financing Cash, Conventional, Jumbo, VA Loan
Listing Terms Cash, Conventional, Jumbo, VA Loan
Special Listing Condition None
Read Less

© 2024 METROLIST, INC., DBA RECOLORADO® – All Rights Reserved
6455 S. Yosemite St., Suite 500 Greenwood Village, CO 80111 USA
Bought with eXp Realty, LLC
GET MORE INFORMATION





