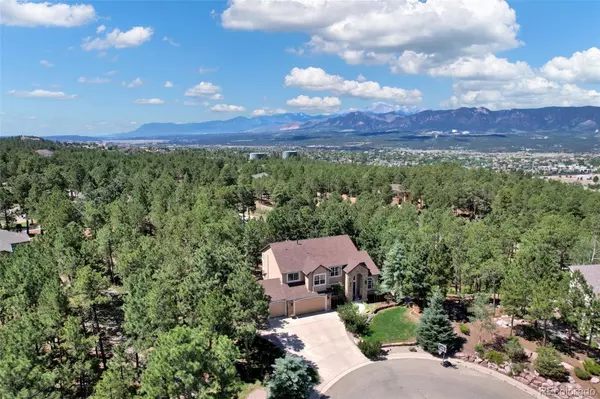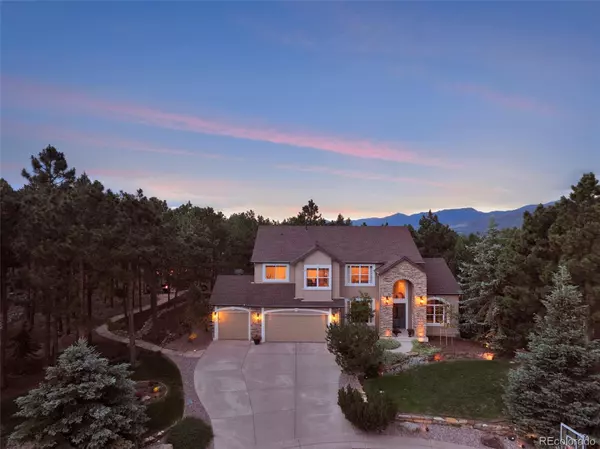For more information regarding the value of a property, please contact us for a free consultation.
15918 Backwoods CT Colorado Springs, CO 80921
Want to know what your home might be worth? Contact us for a FREE valuation!

Our team is ready to help you sell your home for the highest possible price ASAP
Key Details
Sold Price $925,000
Property Type Single Family Home
Sub Type Single Family Residence
Listing Status Sold
Purchase Type For Sale
Square Footage 4,218 sqft
Price per Sqft $219
Subdivision Fox Pines
MLS Listing ID 3441301
Sold Date 10/07/22
Bedrooms 6
Full Baths 3
Half Baths 1
Condo Fees $245
HOA Fees $20
HOA Y/N Yes
Abv Grd Liv Area 2,720
Originating Board recolorado
Year Built 2001
Annual Tax Amount $4,411
Tax Year 2021
Acres 0.56
Property Description
Experience Beautiful Colorado Living! This 6 bed, 4 Bath, 3 car garage sits on a 24,542 sq ft full landscaped lot nestled in the trees on a cul-de-sac. As you open the door to this beautiful home you will be greeted by wood floors, a formal dining room, and a front multi-purpose sitting room. The living room’s vaulted ceilings and double sided gas fireplace make for a spacious yet still cozy living space. Dreamy work from home main-level office with double sided gas fireplace, built-ins, glass double doors, and door to deck. Walkout to newer gated deck (Trex material) and enjoy your peek-a-boo views through the trees. This kitchen was made to be filled with guests: granite, a gas cooktop, Bosch double oven, Bosch dishwasher, island with storage, microwave, pantry, and eat-in kitchen space with bay windows. Main-level laundry room has sink, window, closet, and a door attaching to the garage. Upstairs primary suite has a private balcony and attached 5 piece bath with double vanities, free standing shower, tub, granite counters, linen closet, and walk-in closet. There are 3 more bedrooms upstairs that each have closets with Elfa shelving. Adjacent full bathroom upstairs with granite counters. Spacious basement entertainment space! Potential to even make part of this basement a workout room or game room. There is also a gas fireplace, full wet bar, and walkout to covered patio that has speakers and overhead lights. You will love spending time outside enjoying your yard that has circular stairs and path that lead to the firepit area. Two more bedrooms in the basement and a full bathroom. Extra features include: radon mitigation, whole house fan, two smart thermostats, two air conditioners, 2 furnaces (one in the attic) humidifier, Invisible Fence (Controller Excluded), patio is plumbed for a hottub, close walking/biking/hiking trails, close District 38 schools, and quick I-25 access.
Location
State CO
County El Paso
Zoning PUD
Rooms
Basement Finished, Full, Walk-Out Access
Interior
Interior Features Ceiling Fan(s), Eat-in Kitchen, Five Piece Bath, Granite Counters, High Ceilings, Kitchen Island, Pantry, Primary Suite, Radon Mitigation System, Smart Thermostat, Vaulted Ceiling(s), Walk-In Closet(s), Wet Bar
Heating Forced Air, Natural Gas
Cooling Central Air
Flooring Carpet, Tile, Wood
Fireplaces Number 2
Fireplaces Type Basement, Gas, Living Room, Other
Fireplace Y
Appliance Bar Fridge, Dishwasher, Disposal, Double Oven, Humidifier, Microwave, Range
Exterior
Exterior Feature Balcony
Garage Concrete, Exterior Access Door
Garage Spaces 3.0
Roof Type Composition
Total Parking Spaces 3
Garage Yes
Building
Lot Description Cul-De-Sac, Landscaped, Many Trees
Foundation Slab
Sewer Public Sewer
Water Public
Level or Stories Two
Structure Type Frame, Stucco
Schools
Elementary Schools Ray E. Kilmer
Middle Schools Lewis-Palmer
High Schools Lewis-Palmer
School District Lewis-Palmer 38
Others
Senior Community No
Ownership Individual
Acceptable Financing Cash, Conventional, FHA, VA Loan
Listing Terms Cash, Conventional, FHA, VA Loan
Special Listing Condition None
Read Less

© 2024 METROLIST, INC., DBA RECOLORADO® – All Rights Reserved
6455 S. Yosemite St., Suite 500 Greenwood Village, CO 80111 USA
Bought with eXp Realty, LLC
GET MORE INFORMATION





