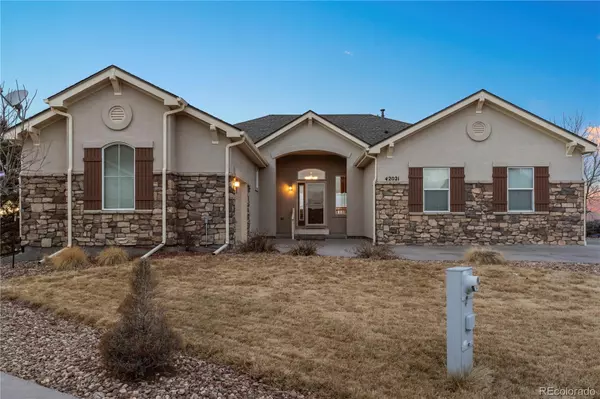For more information regarding the value of a property, please contact us for a free consultation.
42021 Big Horn CIR Elizabeth, CO 80107
Want to know what your home might be worth? Contact us for a FREE valuation!

Our team is ready to help you sell your home for the highest possible price ASAP
Key Details
Sold Price $775,000
Property Type Single Family Home
Sub Type Single Family Residence
Listing Status Sold
Purchase Type For Sale
Square Footage 4,610 sqft
Price per Sqft $168
Subdivision Spring Valley Ranch
MLS Listing ID 9492460
Sold Date 03/01/22
Style Traditional
Bedrooms 4
Full Baths 3
Half Baths 1
Condo Fees $126
HOA Fees $42/qua
HOA Y/N Yes
Abv Grd Liv Area 2,405
Originating Board recolorado
Year Built 2008
Annual Tax Amount $5,870
Tax Year 2020
Acres 0.33
Property Description
Rare Opportunity is knocking, with this 4 bedroom, 4 bathroom Ranch style home with a craftsman traditional appeal. Situated in a quiet cul de sac of the highly sought Spring Valley Ranch this home is sure to find its way to the top of your list with its many features. Looking for that perfect home that has an open concept this would be a great one to put your interest in. As you enter the home your greeted with hardwood floors leading to a large living room and access to the kitchen with granite counters, main level living at its finest with a master bedroom that shares access to the deck, did we mention the views; this home has them. In addition to the large master bedroom you will find a spacious den for working from home in comfort. Guest will find your accommodations of a large guest room and full bathroom to be perfect. Daily tasks of laundry is no problem with a main level laundry room. If you like the cozy feel while cooking the three sided fireplace gracing the kitchen and living room will be a favorite for you. In the mood to entertain take a stroll to the walk out basement set for perfection with a fireplace, wet bar with dishwasher and plenty of space for hanging out or maybe you wanna shoot some pool with friends. Need some extra bedroom space the basement has 2 large bedrooms and a full bathroom for service of the basement guests. Storage will not be an issue with this home with a large utility room that has plenty of designated storage space. This amazing home has a new furnace, new carpet, and a new roof with a transferrable warranty. If you want to see what pride in ownership is like this is a great property to check out and make your future home. Spring Valley Ranch presents a location that allows you the quiet of the country with amenities of the city within a quick drive.
Location
State CO
County Elbert
Zoning PUD
Rooms
Basement Bath/Stubbed, Finished, Full, Sump Pump, Walk-Out Access
Main Level Bedrooms 2
Interior
Interior Features Granite Counters, Jack & Jill Bathroom, Kitchen Island, Open Floorplan, Wet Bar
Heating Forced Air
Cooling Air Conditioning-Room
Flooring Carpet, Tile, Wood
Fireplaces Number 2
Fireplaces Type Basement, Family Room, Gas, Recreation Room
Fireplace Y
Appliance Dishwasher, Disposal, Microwave, Refrigerator, Self Cleaning Oven, Sump Pump
Exterior
Exterior Feature Balcony, Gas Valve, Private Yard
Garage Concrete
Garage Spaces 3.0
Fence Full
View Golf Course, Meadow, Mountain(s), Plains
Roof Type Composition
Total Parking Spaces 3
Garage Yes
Building
Lot Description Cul-De-Sac, Landscaped
Sewer Public Sewer
Water Public
Level or Stories One
Structure Type Stone, Stucco
Schools
Elementary Schools Singing Hills
Middle Schools Elizabeth
High Schools Elizabeth
School District Elizabeth C-1
Others
Senior Community No
Ownership Estate
Acceptable Financing Cash, Conventional, FHA, Jumbo, VA Loan
Listing Terms Cash, Conventional, FHA, Jumbo, VA Loan
Special Listing Condition None
Read Less

© 2024 METROLIST, INC., DBA RECOLORADO® – All Rights Reserved
6455 S. Yosemite St., Suite 500 Greenwood Village, CO 80111 USA
Bought with Keller Williams Preferred Realty
GET MORE INFORMATION





