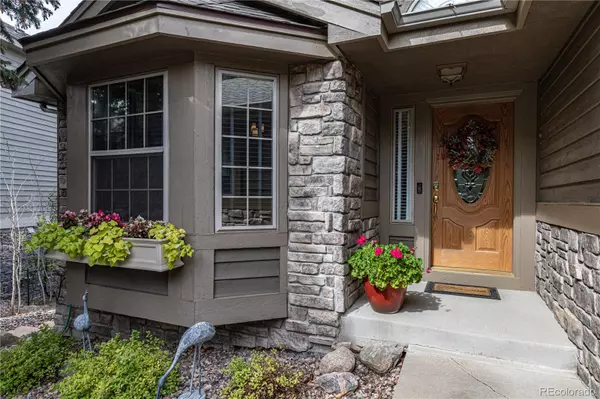For more information regarding the value of a property, please contact us for a free consultation.
17 Klingen Gate CT Castle Pines, CO 80108
Want to know what your home might be worth? Contact us for a FREE valuation!

Our team is ready to help you sell your home for the highest possible price ASAP
Key Details
Sold Price $825,000
Property Type Single Family Home
Sub Type Single Family Residence
Listing Status Sold
Purchase Type For Sale
Square Footage 2,901 sqft
Price per Sqft $284
Subdivision The Hamlet Castle Pines
MLS Listing ID 7340049
Sold Date 01/04/22
Style Traditional
Bedrooms 3
Full Baths 2
Half Baths 1
Condo Fees $210
HOA Fees $210/mo
HOA Y/N Yes
Abv Grd Liv Area 1,638
Originating Board recolorado
Year Built 1995
Annual Tax Amount $4,070
Tax Year 2020
Acres 0.21
Property Description
Welcome to an exceptional 3 bedroom ranch in The Hamlet, a pristine gated golf community in Castle Pines comprised of 61 homes. You will be impressed by the natural setting, mature pines, beautifully landscaped grounds, and immense quiet. Step inside to a vaulted entry and incredible views from the lofty living room picture window, verdant pines in the backdrop. The living area features a focal gas fireplace with great built-ins, plentiful sunshine, recessed lighting. This home boasts a spacious main floor Master suite with double-sided gas fireplace and en-suite 5-piece bath with soaking tub, a perfect retreat after a long day. The fantastic kitchen offers slab Granite counters, Cherry cabinets, gas cooktop, double ovens, eat-in area and access to the ample upper deck that makes entertaining a delight. Adjacent to the kitchen is the sunny dining room with bay window & handy built-in pantry. You have laundry on the main with utility sink/cabinets and a half bath. The lower level walkout features brand new carpet & fresh paint throughout, a sizeable rec/entertainment room from which you step out to the patio, 2 bedrooms, full bath and large storage/utility room. The HOA cares for street snow removal, trash removal, lawn/sprinkler & common area maintenance so you can spend your time doing what you love most! Enjoy easy access to walking trails, close-by restaurants and shopping. Notable parks in proximity include the Wildcat Mountain Trail System & Daniels Parks laced with miles of hiking trails, gorgeous sunset views of the mountains and sightings of native wildlife. Welcome home! Note: A full pre-listing inspection was completed 10/12/2021. See supplemental documents that include home inspections report, sewer report, and mud jacking documents. Basement was recently updated; see documentation in Metrolist.
Location
State CO
County Douglas
Zoning SFR
Rooms
Basement Bath/Stubbed, Daylight, Finished, Walk-Out Access
Main Level Bedrooms 1
Interior
Interior Features Breakfast Nook, Built-in Features, Ceiling Fan(s), Eat-in Kitchen, Entrance Foyer, Five Piece Bath, Granite Counters, Open Floorplan, Tile Counters, Utility Sink, Vaulted Ceiling(s), Walk-In Closet(s)
Heating Forced Air, Natural Gas
Cooling Central Air
Flooring Carpet, Stone, Wood
Fireplaces Number 3
Fireplaces Type Basement, Gas, Gas Log, Living Room, Primary Bedroom
Fireplace Y
Appliance Cooktop, Dishwasher, Disposal, Double Oven, Gas Water Heater, Microwave, Oven, Range Hood
Laundry In Unit
Exterior
Exterior Feature Private Yard, Rain Gutters
Garage Spaces 2.0
Fence None
Utilities Available Cable Available, Electricity Connected, Internet Access (Wired), Natural Gas Connected
Roof Type Composition
Total Parking Spaces 2
Garage Yes
Building
Lot Description Cul-De-Sac, Landscaped, Many Trees, Master Planned, Sloped, Sprinklers In Front, Sprinklers In Rear
Foundation Concrete Perimeter
Sewer Public Sewer
Water Public
Level or Stories One
Structure Type Frame, Stone, Wood Siding
Schools
Elementary Schools Timber Trail
Middle Schools Rocky Heights
High Schools Rock Canyon
School District Douglas Re-1
Others
Senior Community No
Ownership Individual
Acceptable Financing Cash, Conventional, FHA, VA Loan
Listing Terms Cash, Conventional, FHA, VA Loan
Special Listing Condition None
Pets Description Cats OK, Dogs OK
Read Less

© 2024 METROLIST, INC., DBA RECOLORADO® – All Rights Reserved
6455 S. Yosemite St., Suite 500 Greenwood Village, CO 80111 USA
Bought with Modern Design Realty Group LLC
GET MORE INFORMATION





