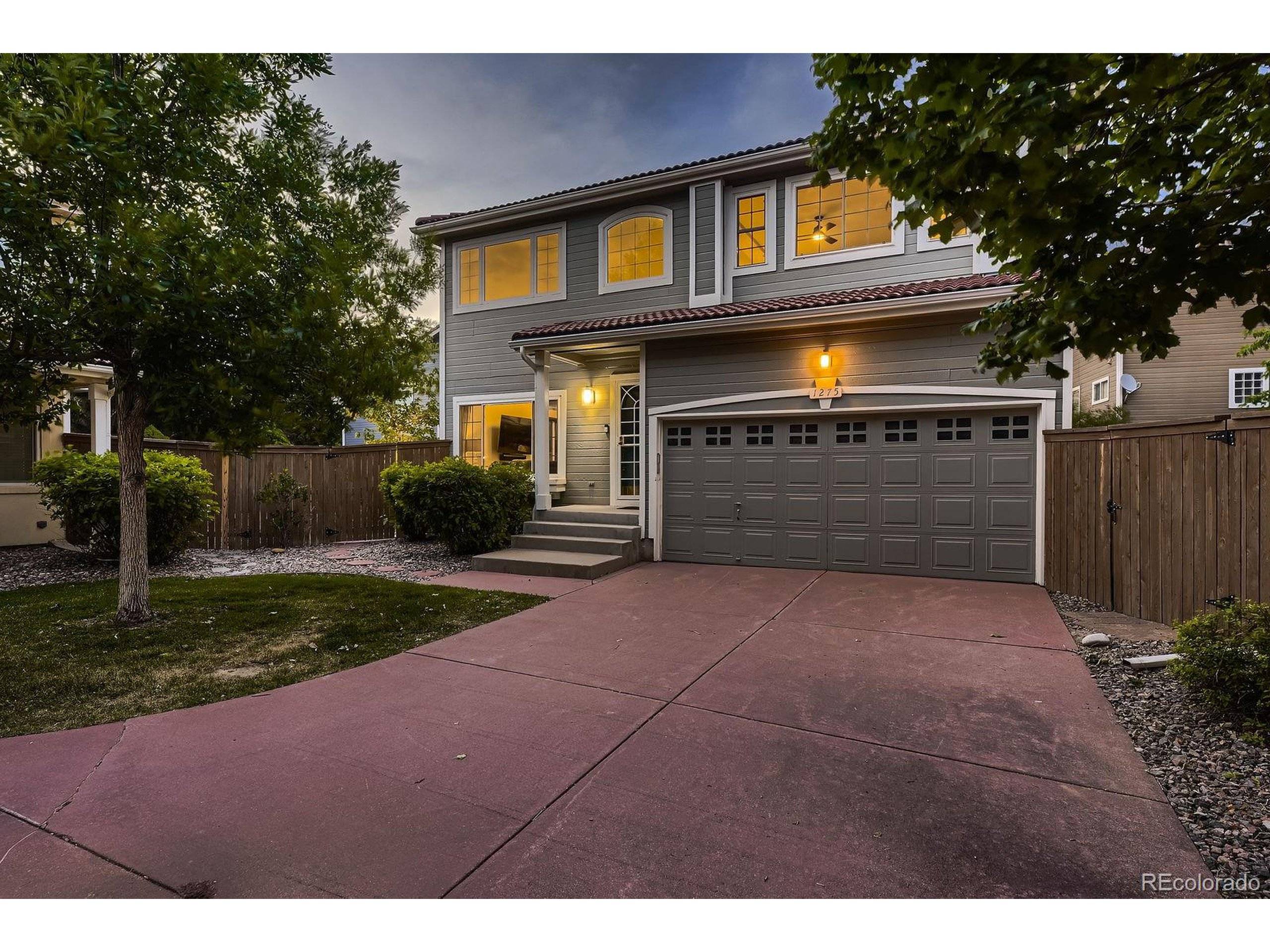1275 Braewood Ave Highlands Ranch, CO 80129
OPEN HOUSE
Sun Jul 20, 2:00pm - 4:00pm
UPDATED:
Key Details
Property Type Single Family Home
Sub Type Residential-Detached
Listing Status Active
Purchase Type For Sale
Square Footage 1,843 sqft
Subdivision Highlands Ranch
MLS Listing ID 8434867
Style Patio Home
Bedrooms 3
Full Baths 1
Half Baths 1
Three Quarter Bath 2
HOA Fees $622/ann
HOA Y/N true
Abv Grd Liv Area 1,536
Year Built 1998
Annual Tax Amount $3,445
Lot Size 3,049 Sqft
Acres 0.07
Property Sub-Type Residential-Detached
Source REcolorado
Property Description
The second floor includes three bedrooms, highlighted by the primary suite with a walk-in closet and a fully updated bathroom featuring stylish tile and a Euro-glass shower. The basement provides a versatile family room, currently used as a bedroom, a 3/4 bath, and ample storage in both the utility room and crawlspace. Outside, the backyard is a fabulous space for enjoying summer afternoons, complete with a stone patio, fire pit, deck, side yard with professional landscaping and uplighting, and a natural gas grill. This home is tucked away at the end of a cul-de-sac in the heart of Highlands Ranch, offering abundant shopping, recreation, dining, parks, and walking trails just minutes away. This is an amazing value in the highly desirable Highlands Ranch neighborhood.
Location
State CO
County Douglas
Community Clubhouse, Pool, Fitness Center
Area Metro Denver
Zoning PDU
Rooms
Basement Partial
Primary Bedroom Level Upper
Master Bedroom 16x11
Bedroom 2 Upper 13x11
Bedroom 3 Upper 11x11
Interior
Interior Features Cathedral/Vaulted Ceilings, Open Floorplan, Walk-In Closet(s), Kitchen Island
Heating Forced Air, Humidity Control
Cooling Central Air, Ceiling Fan(s)
Fireplaces Type Living Room, Single Fireplace
Fireplace true
Window Features Window Coverings,Double Pane Windows
Appliance Dishwasher, Refrigerator, Washer, Dryer, Microwave, Freezer, Disposal
Laundry Main Level
Exterior
Garage Spaces 2.0
Fence Fenced
Community Features Clubhouse, Pool, Fitness Center
Utilities Available Natural Gas Available, Electricity Available
Roof Type Tile
Street Surface Paved
Porch Patio, Deck
Building
Lot Description Lawn Sprinkler System, Cul-De-Sac
Faces South
Story 2
Sewer City Sewer, Public Sewer
Water City Water
Level or Stories Two
Structure Type Wood/Frame,Wood Siding,Concrete
New Construction false
Schools
Elementary Schools Eldorado
Middle Schools Ranch View
High Schools Thunderridge
School District Douglas Re-1
Others
HOA Fee Include Snow Removal
Senior Community false
SqFt Source Assessor
Special Listing Condition Private Owner





