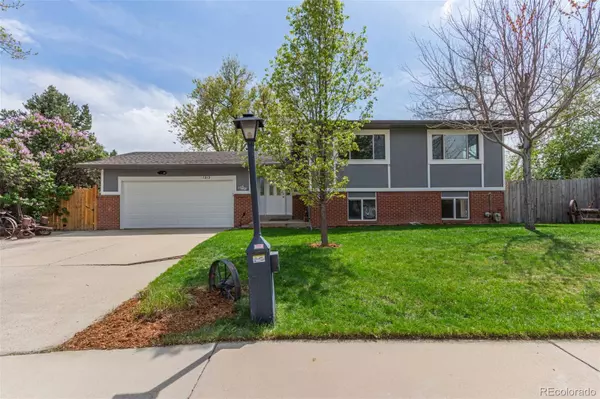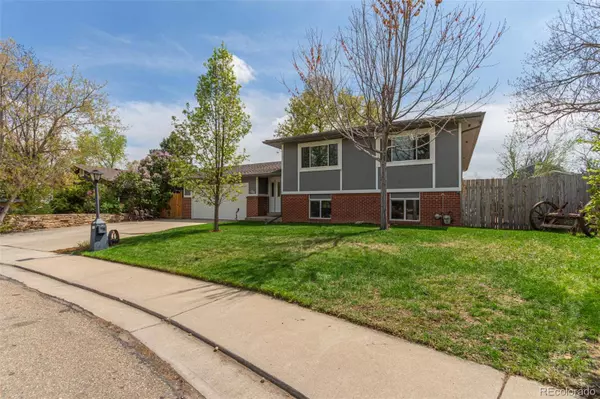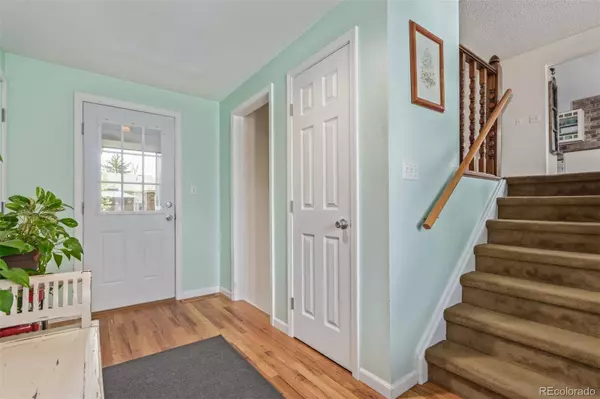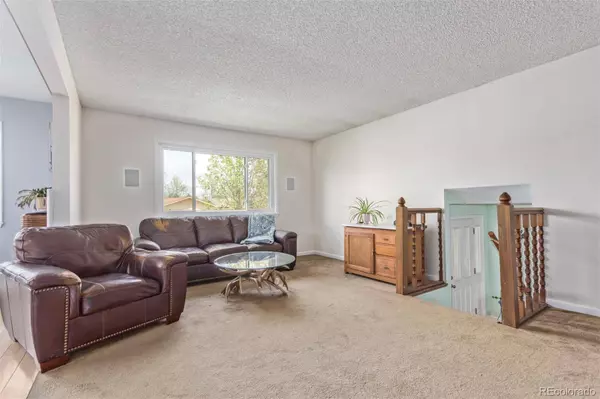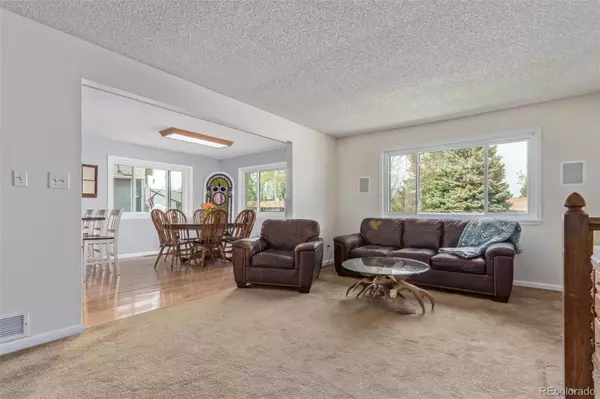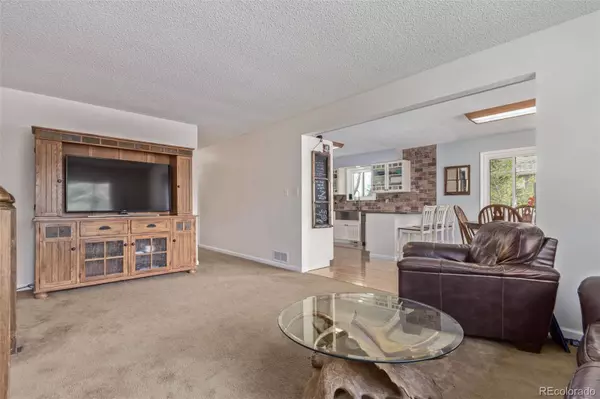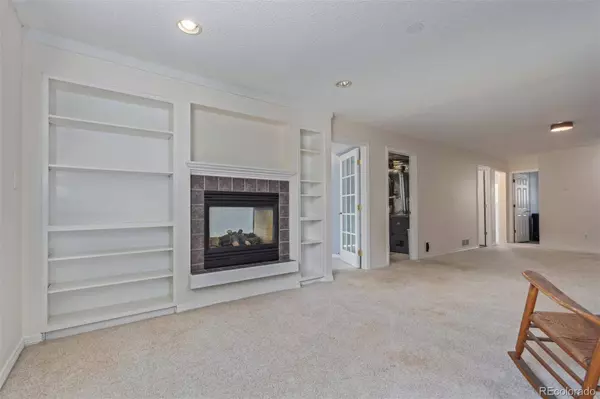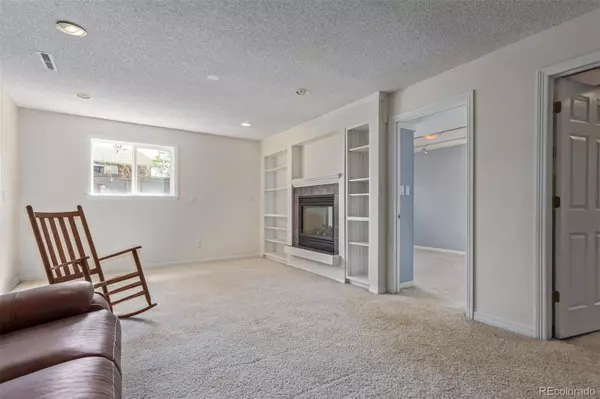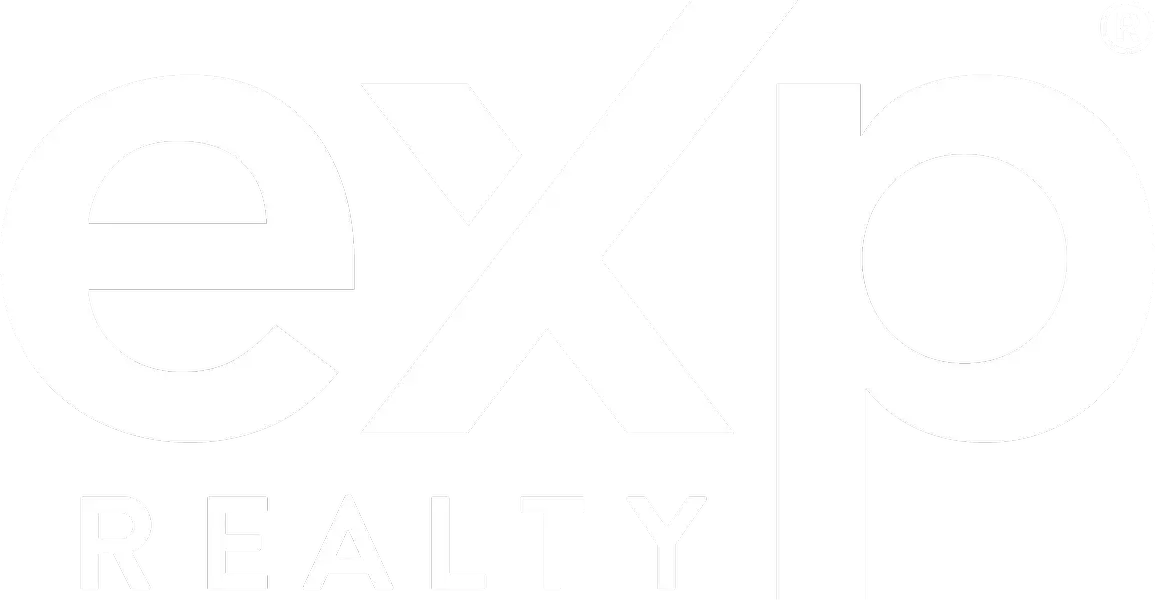
GALLERY
PROPERTY DETAIL
Key Details
Sold Price $595,000
Property Type Single Family Home
Sub Type Single Family Residence
Listing Status Sold
Purchase Type For Sale
Square Footage 2, 616 sqft
Price per Sqft $227
Subdivision Yeager Garden Greens
MLS Listing ID 8203824
Sold Date 10/15/25
Style Traditional
Bedrooms 4
Full Baths 1
Three Quarter Bath 2
HOA Y/N No
Abv Grd Liv Area 1,368
Year Built 1976
Annual Tax Amount $3,096
Tax Year 2024
Lot Size 10,190 Sqft
Acres 0.23
Property Sub-Type Single Family Residence
Source recolorado
Location
State CO
County Boulder
Rooms
Basement Finished
Building
Sewer Public Sewer
Water Public
Level or Stories Bi-Level
Structure Type Brick,Frame
Interior
Interior Features Built-in Features, Eat-in Kitchen, Primary Suite
Heating Forced Air
Cooling Central Air
Flooring Carpet, Wood
Fireplaces Number 1
Fireplaces Type Basement, Family Room, Insert
Fireplace Y
Appliance Dishwasher, Dryer, Microwave, Oven, Refrigerator, Washer
Laundry In Unit
Exterior
Exterior Feature Garden, Private Yard
Garage Spaces 2.0
Fence Full
Roof Type Composition
Total Parking Spaces 2
Garage Yes
Schools
Elementary Schools Northridge
Middle Schools Longs Peak
High Schools Longmont
School District St. Vrain Valley Re-1J
Others
Senior Community No
Ownership Individual
Acceptable Financing Cash, Conventional, FHA, VA Loan
Listing Terms Cash, Conventional, FHA, VA Loan
Special Listing Condition None
SIMILAR HOMES FOR SALE
Check for similar Single Family Homes at price around $595,000 in Longmont,CO

Active Under Contract
$595,000
641 Martin ST, Longmont, CO 80501
Listed by RE/MAX Elevate3 Baths 2,656 SqFt
Active
$549,900
1422 Hudson PL, Longmont, CO 80501
Listed by RE/MAX Professionals2 Beds 3 Baths 2,187 SqFt
Active
$574,900
1415 Great Western DR, Longmont, CO 80501
Listed by RE/MAX Professionals3 Beds 3 Baths 2,620 SqFt
CONTACT


